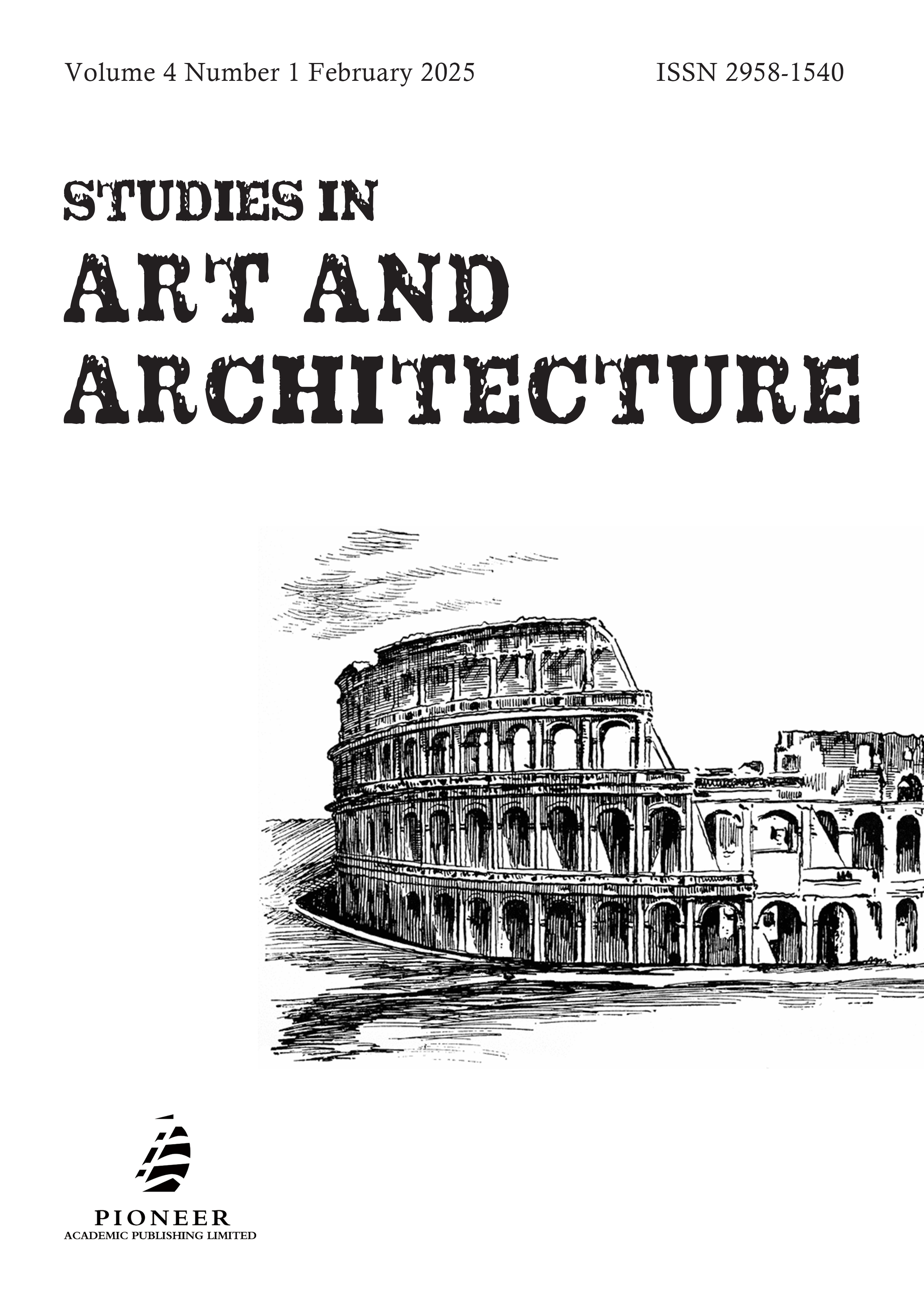Creation in Armenia of the World Museum of Seismic Isolation — Its Idea, Concept, Structural Solution and Analysis
Keywords:
achievements in seismic isolation, illustration of newly constructed and retrofitted buildings, idea on creation in Armenia of the World Museum of Seismic Isolation, concept of the Museum, structural solution, design model, earthquake response analysis of the Museum’s building, results of analysisAbstract
Due to the research and design works carried out by the author of this paper starting from 1993, Armenia is currently one of the world leaders in development and extensive application of seismic (base and roof) isolation technologies, as well as this country is the world leader in large implementation of low-cost seismic isolation for construction of new and retrofitting of existing buildings. These facts brought to the idea on creation in Armenia of the World Museum of Seismic Isolation. Museum will serve as an international educational establishment to present the history of development and implementation of seismic isolation, to display expositions from countries around the world, where different seismic isolation systems have been successfully applied to various buildings and structures. It can serve as a common platform for acknowledgement of new solutions in earthquake engineering and will inspire young generations of scientists and engineers to embrace seismic isolation and to further its research and implementation. The author is planning to realize his idea and to create the Museum through his company “Melkumyan Seismic Technologies” LLC with the support of various institutions, companies and individuals across the world. Particularly, his company will invest in this project by providing the land and developing design drawings for the Museum building. It will be designed in the form of a giant seismic isolator of cylindrical type. There will be six stories in total, of which the first above ground floor will have the premises for an educational center, conference and cinema halls, and a cafeteria. Each of the rest four floors will serve as the space for exhibitions from different countries. An underground basement will be serving as a parking floor. The seismic isolation system of this building will be located at the upper part of the parking floor. The ground walking area and the roof’s parapet will resemble the lower and upper flanges of the giant isolator. Museum will include a central core for elevator’s shaft and a staircase. Outside view of the building will be architecturally solved in a way that belts provided around it will give an impression of steel shims between the layers presented by dark glass, imitating rubber layers. The bearing structure of the Museum building consists of the radial placed reinforced concrete frames. Four shear walls are envisaged in mutually perpendicular directions in the parking floor and in all floors along the height of superstructure. Other details on the structural system of base isolated Museum building are given in the paper and illustrated by the corresponding drawings. Analysis of the Museum building was carried out based on the provisions of the Seismic Code of Armenia, as well as seismic response analysis was carried out using acceleration time history of the 1988 Spitak Earthquakes. The period of oscillations of this base isolated building is equal to 2.14 sec. Displacement of the isolation system, deformed state of the building, the values of stories’ maximum drifts and of seismic forces are also given and graphically illustrated in the paper.


